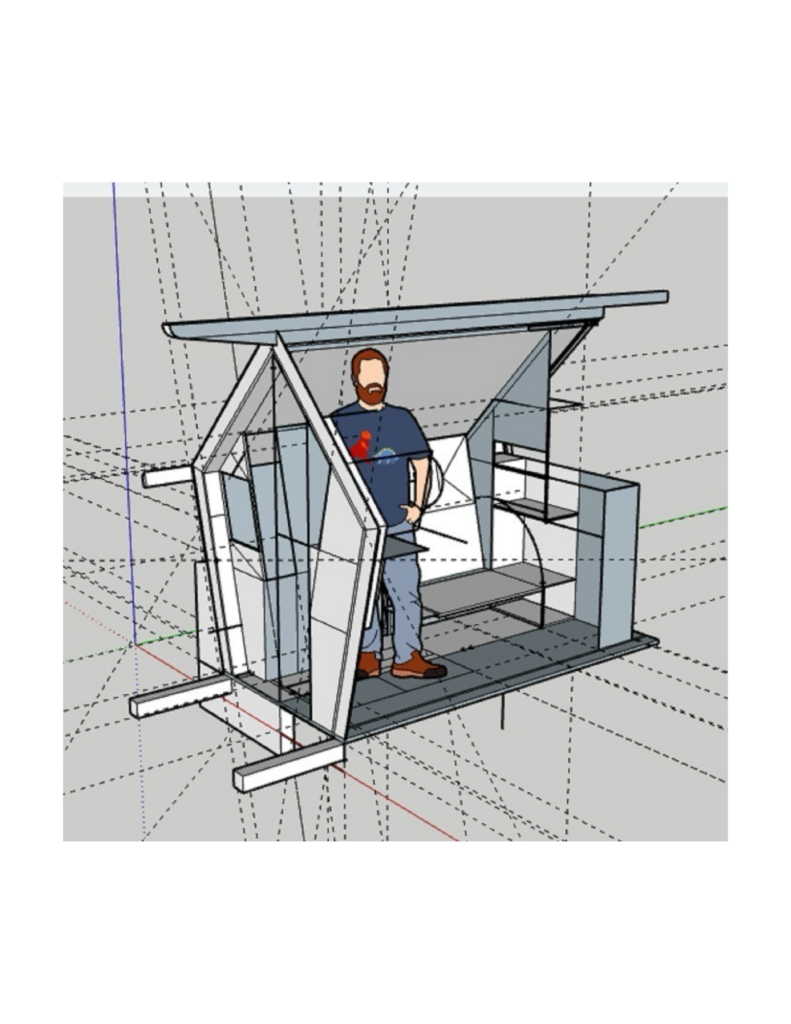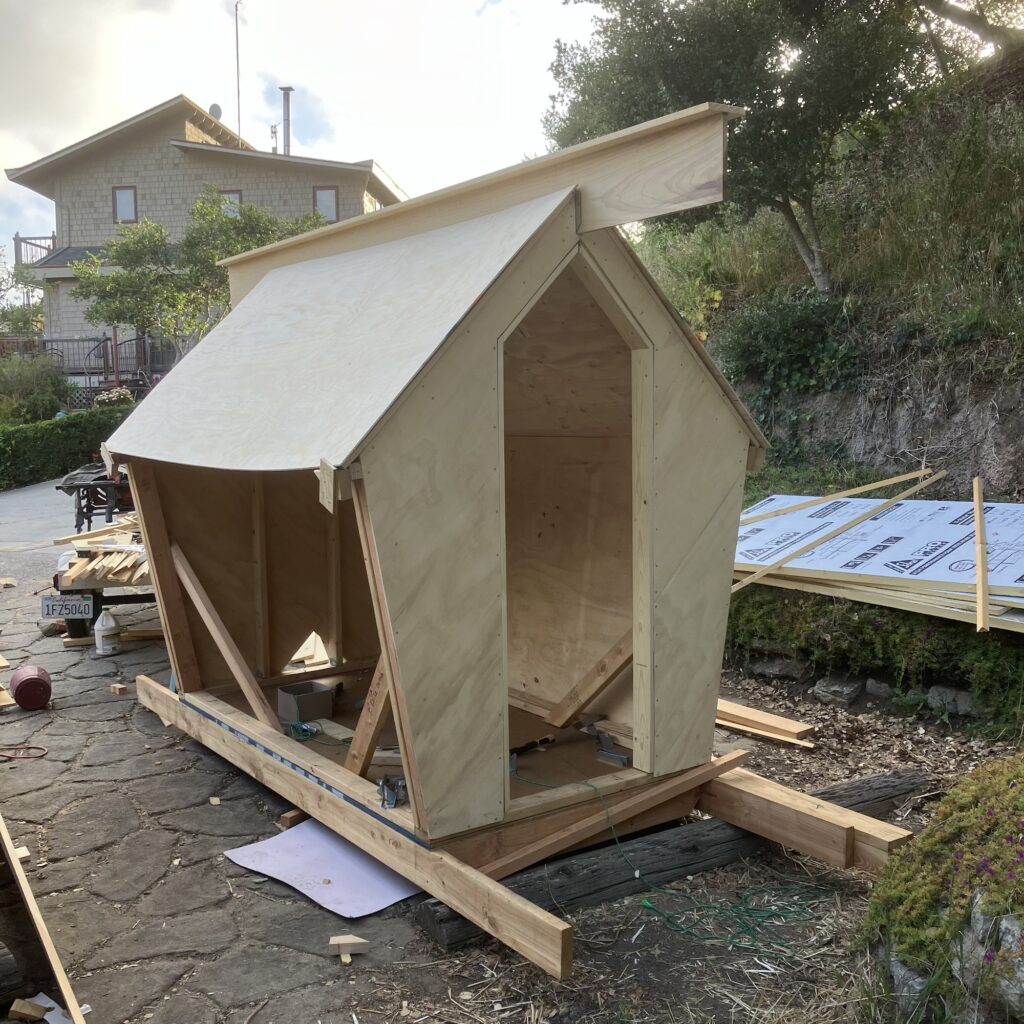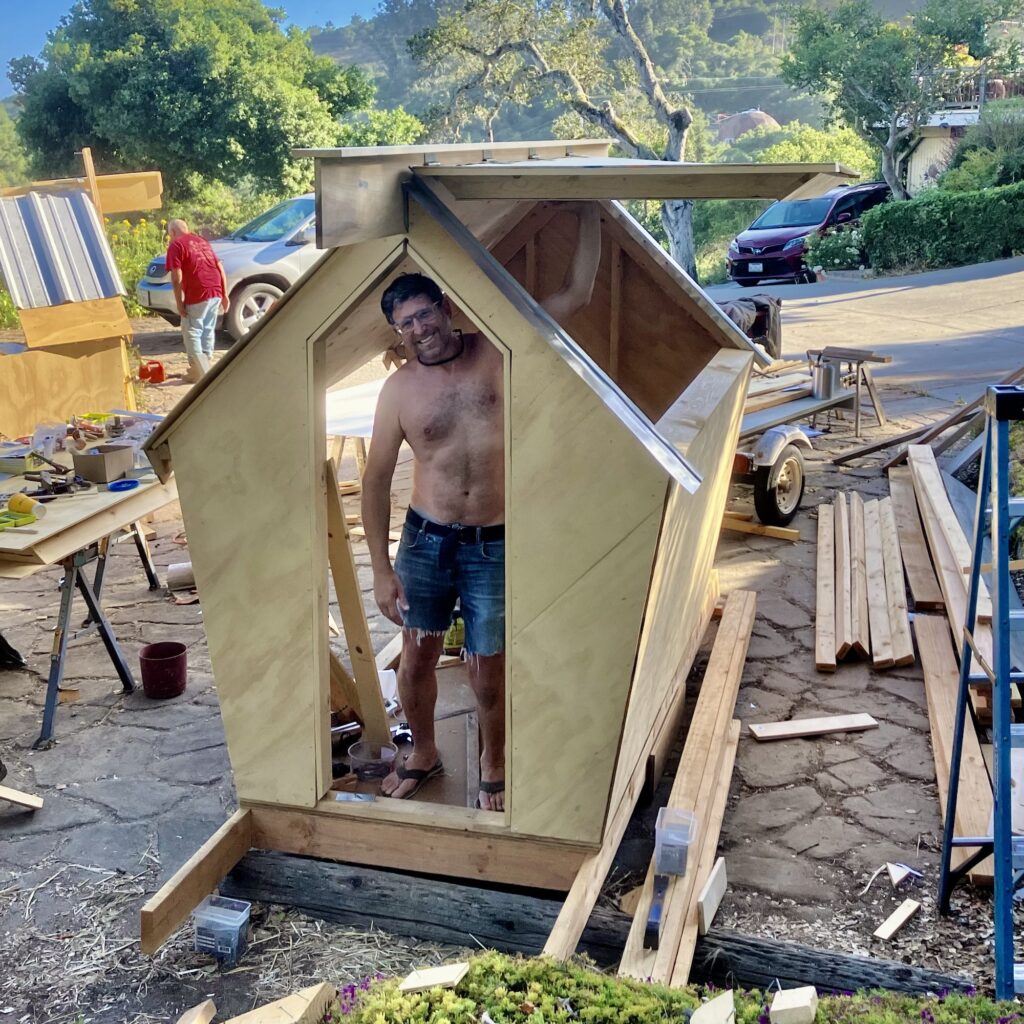

An interim solution to address homelessness and empower reengagement with society.
I have experienced homelessness. I have lived in a car while working two professional jobs.
I believe that homelessness is an artifact of society.
The Ark Structure draws on my knowledge of modern residential construction, small boats, tiny houses, and my personal experience living in a minivan while working two professional jobs.
The goal of the Ark Shelter Project is to provide basic, dignified housing for those who would otherwise be homeless, meeting their fundamental needs of:
- Security from external threats
- Comfortable shelter from the elements
- Personal hygiene
- Sleeping accomodations
- Basic Food preparation
- Space for clothing and a few items essential for daily life
All within a structure designed and built with love, care, and consideration for the human it is meant to serve.
Design Principles
- Constructed from 7 sheets of plywood
- Each side formed from a single sheet
- Five are full (or very nearly full) uncut sheets
- Takes advantage of the excellent inherent strengths of plywood
- Composed of three modules
- Floor
- Hull
- Roof
- For ease of construction, servicing, and replacement
- Light and easily transported on standard 4×8 trailer
Fully Developed
In its complete development, this structure can function as a basic “home.”
- Completely insulated with 3″ of polyiso insulation
- Can operate on minute quantities of electrical power for
- LED lighting
- Charging or operating a cell phone and/or laptop computer
- A hotplate could be used inside
- [More involved cooking would be best performed outside, or in another, specially designated location]
- Body heat should provide adequate warmth under most circumstances (at least in Coastal California).
In this form, the entire roof structure can open like wings to provide light, ventilation, space, additional headroom, and nearly 360 degree views –

Features
- A 12′ long, 4″ diameter PVC pipe (painted black) can mount atop the main roof beam to provide 7.5 gallons of solar heated water for cleaning and bathing
- A 2′ x 6′ front porch
- [A similar utility structure for cooking or storage is also easily accomplished at the rear]
- The eaves over the front porch can be extended with a fabric or tarp cover
- An awning shielding the entire unit and space alongside can be constructed from a 12′ x 16′ tarp (or 12′ x 10′ for one side).
In Practice
I can say from personal experience that, with a private space like this in a safe and designated location, a person could integrate seamlessly into their society, even while working in a professional capacity. It is superior, by orders of magnitude, to living in a vehicle.
And it is immeasurably superior to living on the street.
Furthermore, this design is built from standard materials and tools. There is no reason that an otherwise unoccupied homeless person could not take part building one for themselves, or assist in the construction of units for others.
From Basic to Sophisticated
The fundamental elements of the design (i.e. the framing and shape) will permit the structure to serve, in its very simplest form, as a basic and attractive garden shed. But at any point the design allows for additions and alteration for any more sophisticated use towards its ultimate purpose as a minimalist “home.”
With modifications, it can serve as –
- Chicken coop, rabbit hutch, or other small shelter for livestock
- Children’s playhouse or treehouse
- Pool house
- Tiki Bar, outdoor kitchen, or other such outbuilding
- Kiosk or Snack Bar
- Guard Shack
- Veranda (with hinged roofs and a hinged side wall opening out to form a deck)
- Guest Bedroom
- Home Office or Art Studio
- Camper (when mounted to a trailer)
- Even a micro-shantyboat (if mounted to a 12’x16′ pontoon structure)
Beyond building these as shelters for non-profits or government agencies, the concept should permit anyone who builds or buys one (constructed properly to the basic specifications) to donate it to a participating charity once its service is no longer required. In turn they could receive a tax deductible credit for their materials and labor. The charity could then use it as a storage unit or convert it into a shelter.